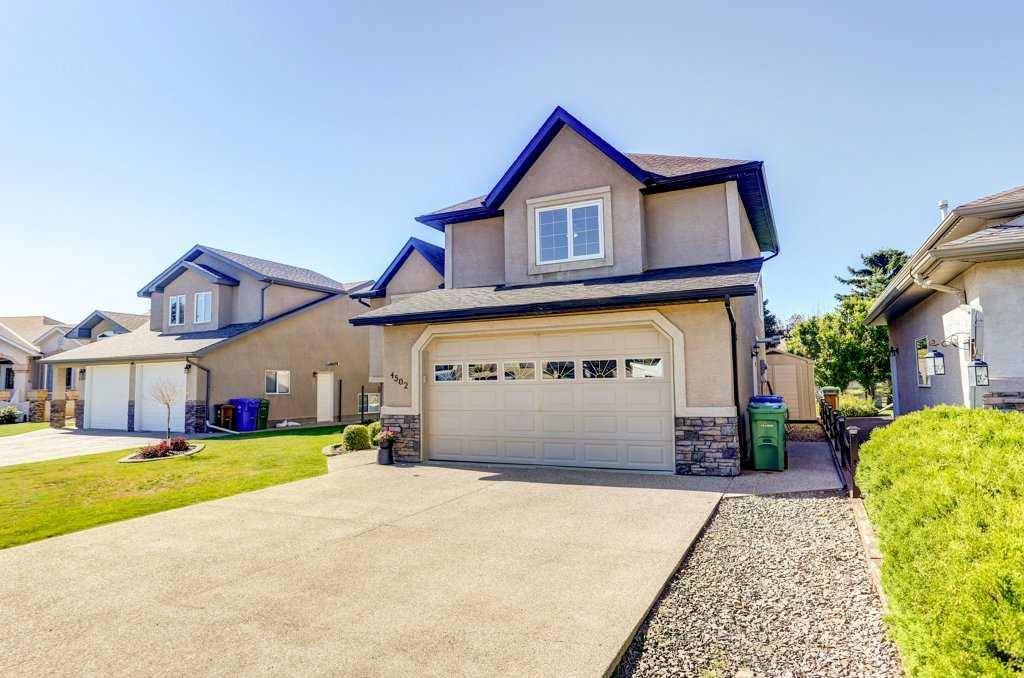4502 51 AVE Taber, AB T1G 2H6
4 Beds
3 Baths
1,325 SqFt
UPDATED:
Key Details
Property Type Single Family Home
Sub Type Detached
Listing Status Active
Purchase Type For Sale
Square Footage 1,325 sqft
Price per Sqft $377
MLS® Listing ID A2237994
Style 1 and Half Storey
Bedrooms 4
Full Baths 3
Year Built 2003
Lot Size 5,305 Sqft
Acres 0.12
Lot Dimensions 52.7x86.9x55.77x103
Property Sub-Type Detached
Property Description
Location
Province AB
County Taber, M.d. Of
Zoning R-1
Direction N
Rooms
Basement Finished, Full
Interior
Interior Features Kitchen Island, Open Floorplan, Sump Pump(s), Vaulted Ceiling(s), Vinyl Windows
Heating Forced Air, Natural Gas
Cooling Central Air
Flooring Carpet, Tile, Vinyl Plank
Fireplaces Number 1
Fireplaces Type Gas, Living Room
Inclusions Fridge, Stove, Dishwasher, OTR Microwave, Washer, Dryer, Window Coverings (Blinds & Curtains), Central A/C, Garage Door Opener & Remote, Garage Heater
Appliance See Remarks
Laundry In Basement
Exterior
Exterior Feature Other
Parking Features Double Garage Attached
Garage Spaces 2.0
Fence None
Community Features Golf, Playground, Sidewalks, Walking/Bike Paths
Roof Type Asphalt Shingle
Porch Deck
Lot Frontage 55.0
Total Parking Spaces 4
Building
Lot Description Backs on to Park/Green Space, Cul-De-Sac, Irregular Lot, Landscaped
Dwelling Type House
Foundation Poured Concrete
Architectural Style 1 and Half Storey
Level or Stories One and One Half
Structure Type Stone,Stucco
Others
Restrictions None Known
Tax ID 56619284
Virtual Tour https://unbranded.youriguide.com/u1521_4502_51_ave_taber_ab/








